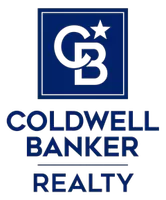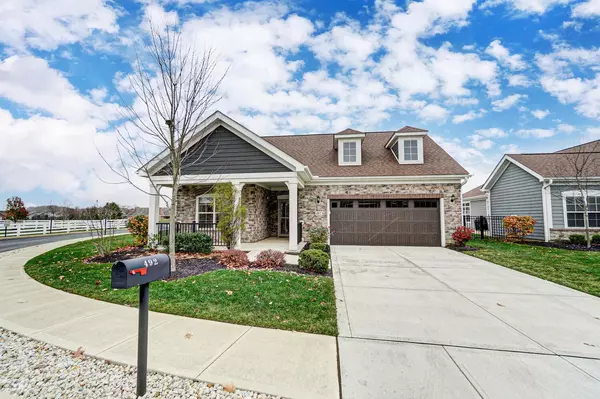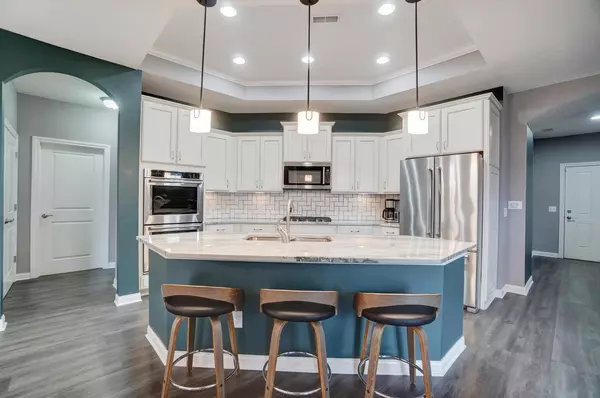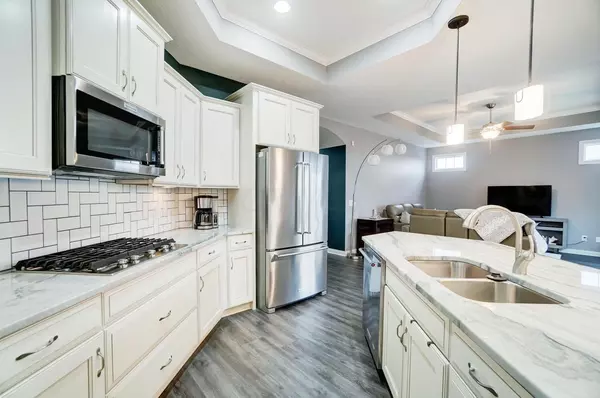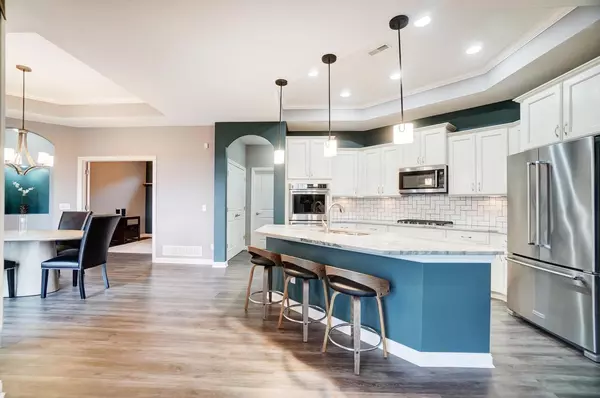$489,900
$489,900
For more information regarding the value of a property, please contact us for a free consultation.
492 Whistling Way Drive Lewis Center, OH 43035
2 Beds
2 Baths
1,757 SqFt
Key Details
Sold Price $489,900
Property Type Condo
Sub Type Condo Freestanding
Listing Status Sold
Purchase Type For Sale
Square Footage 1,757 sqft
Price per Sqft $278
Subdivision Courtyards At Hidden Ravines
MLS Listing ID 222042448
Sold Date 07/06/23
Style 1 Story
Bedrooms 2
Full Baths 2
HOA Fees $303
HOA Y/N Yes
Originating Board Columbus and Central Ohio Regional MLS
Year Built 2016
Annual Tax Amount $8,479
Property Description
SPECTACULAR EPCON PATIO HOME IN THE DESIRABLE COURTYARDS AT HIDDEN RAVINES! This gorgeous 2 Bedroom (+ Office) / 2 Full Bath Portico floor plan offers wonderful living & entertaining space inside & out! This home features MANY UPGRADES, including Quartzite countertops in Kitchen/Laundry/Owner's Bath (2021), luxury vinyl flooring, irrigation system (2020), white Kitchen (soft close) drawers/cabinets, recessed ceilings, white paneled doors, nicely finished garage floor & so much more! This home is perfectly situated & overlooks green space & a pond. The beautiful extended paver patio is enclosed & has a gas firepit. Community pool, clubhouse & fitness facility! This home is priced well below replication costs of similar nearby properties. LOW MAINTENANCE & 1 LEVEL LIVING AT ITS BEST!
Location
State OH
County Delaware
Community Courtyards At Hidden Ravines
Direction From I-270, take US-23 N; turn right onto E Hidden Ravines Drive; turn left onto Whistling Way Drive; the property (at 492 Whistling Way) is the first home on the left.
Rooms
Dining Room Yes
Interior
Interior Features Dishwasher, Electric Dryer Hookup, Electric Water Heater, Gas Range, Humidifier, Microwave, Refrigerator, Security System
Heating Forced Air
Cooling Central
Equipment No
Exterior
Exterior Feature End Unit, Irrigation System, Patio
Parking Features Attached Garage, Opener, 2 Off Street, Common Area
Garage Spaces 2.0
Garage Description 2.0
Total Parking Spaces 2
Garage Yes
Building
Architectural Style 1 Story
Others
Tax ID 318-321-01-006-523
Acceptable Financing VA, FHA, Conventional
Listing Terms VA, FHA, Conventional
Read Less
Want to know what your home might be worth? Contact us for a FREE valuation!

Our team is ready to help you sell your home for the highest possible price ASAP

