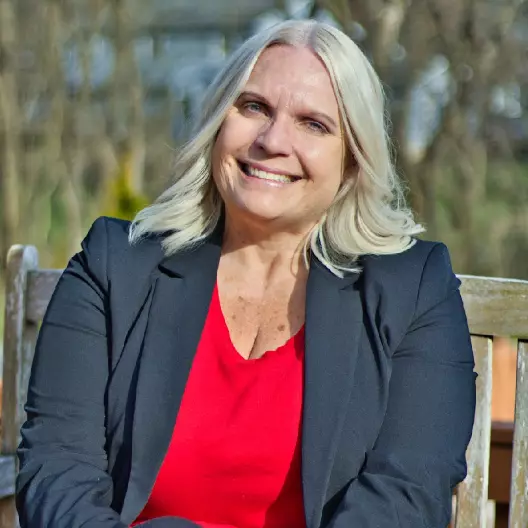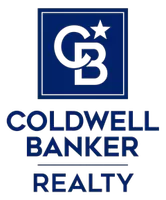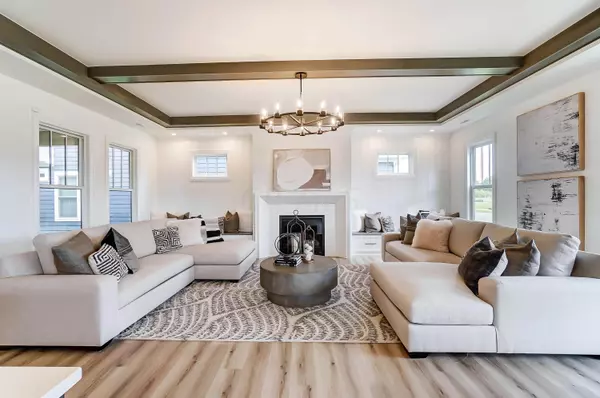$860,840
$864,480
0.4%For more information regarding the value of a property, please contact us for a free consultation.
5584 Butternut Drive Lewis Center, OH 43035
3 Beds
3 Baths
2,801 SqFt
Key Details
Sold Price $860,840
Property Type Single Family Home
Sub Type Single Family Freestanding
Listing Status Sold
Purchase Type For Sale
Square Footage 2,801 sqft
Price per Sqft $307
Subdivision The Nook At Evans Farm
MLS Listing ID 224004489
Sold Date 05/14/24
Style 2 Story
Bedrooms 3
Full Baths 3
HOA Fees $195
HOA Y/N Yes
Originating Board Columbus and Central Ohio Regional MLS
Year Built 2022
Annual Tax Amount $15,114
Lot Size 8,712 Sqft
Lot Dimensions 0.2
Property Description
FORMER MODEL NOW AVAILABLE! Luxurious custom patio home built by one of Central Ohio's highest rated home builders, complete with countless upgrades throughout the entire home incl. trim detail, ceiling beams, wall trim, designer lighting & more! This 3BR, 3BA home comes w/ an open layout w/ 10' ceilings, sold doors, gas fireplace w/ custom built-ins, signature Messy Kitchen, large kitchen & dining space, FF master w/ dual vanities & large walk-in shower, secondary FF bedroom & full bath, cubbies off the garage & a large laundry room complete w/ cabinets & utility sink. A 3rd bedroom is situated on the 2nd floor w/ a private full bath, plus a HUGE unfinished storage space. Wrap-around front porch AND a private covered porch. Evans Farm is the place to be - Schedule your showing TODAY!
Location
State OH
County Delaware
Community The Nook At Evans Farm
Area 0.2
Direction Lewis Center Drive to Evans Farm Drive, Right on Linden Street, Left on Butternut Drive.
Rooms
Dining Room No
Interior
Interior Features Dishwasher, Gas Range, Microwave, Refrigerator, Security System
Cooling Central
Fireplaces Type One, Direct Vent, Gas Log
Equipment No
Fireplace Yes
Exterior
Exterior Feature End Unit, Patio
Parking Features Attached Garage, Opener
Garage Spaces 3.0
Garage Description 3.0
Total Parking Spaces 3
Garage Yes
Building
Architectural Style 2 Story
Others
Tax ID 318-210-39-001-000
Read Less
Want to know what your home might be worth? Contact us for a FREE valuation!

Our team is ready to help you sell your home for the highest possible price ASAP






