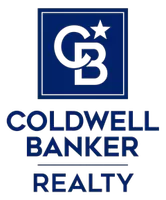$399,900
$399,900
For more information regarding the value of a property, please contact us for a free consultation.
7517 Lismore Drive Reynoldsburg, OH 43068
3 Beds
2 Baths
1,912 SqFt
Key Details
Sold Price $399,900
Property Type Single Family Home
Sub Type Single Family Freestanding
Listing Status Sold
Purchase Type For Sale
Square Footage 1,912 sqft
Price per Sqft $209
Subdivision Crystal Lakes
MLS Listing ID 224018878
Sold Date 07/03/24
Style 1 Story
Bedrooms 3
Full Baths 2
HOA Fees $10
HOA Y/N Yes
Originating Board Columbus and Central Ohio Regional MLS
Year Built 1997
Annual Tax Amount $5,629
Lot Size 10,018 Sqft
Lot Dimensions 0.23
Property Description
Better than new! Custom ''William Fannin'' built home located in desirable Crystal Lakes.
Stone and Stucco exterior, vaulted entry leading into a soaring Great Room with Gas log fireplace, Formal Dining Room with tray ceiling, Large kitchen with island, ,extra cabinetry, pantry with eating area. Oversized Owners suite with vaulted ceilings. Luxurious Owners bath w/walk in shower, double sink vanity and walk in closet. First floor laundry . ,Spacious bedrooms, hardwood flooring, six panel doors, Huge basement . Check out the wonderful screen porch overlooking private rear yard with paver patio. Roof-2015, HVAC 2020,Kitchen appliances-2022, 4 in gutters with screens-maintence free $77 gas average $90 electric average
Location
State OH
County Franklin
Community Crystal Lakes
Area 0.23
Direction Fallriver to Lismore
Rooms
Basement Crawl, Full
Dining Room Yes
Interior
Interior Features Dishwasher, Electric Dryer Hookup, Gas Water Heater, Humidifier, Microwave, Refrigerator
Heating Forced Air
Cooling Central
Fireplaces Type One, Gas Log
Equipment Yes
Fireplace Yes
Exterior
Exterior Feature Patio, Screen Porch
Parking Features Attached Garage, Opener
Garage Spaces 2.0
Garage Description 2.0
Total Parking Spaces 2
Garage Yes
Building
Architectural Style 1 Story
Others
Tax ID 060-008175
Acceptable Financing Conventional
Listing Terms Conventional
Read Less
Want to know what your home might be worth? Contact us for a FREE valuation!

Our team is ready to help you sell your home for the highest possible price ASAP






