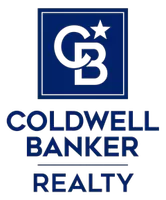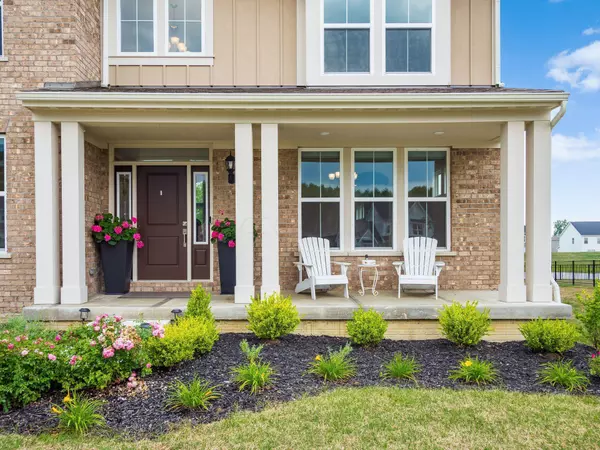$840,000
$859,900
2.3%For more information regarding the value of a property, please contact us for a free consultation.
8035 Chesapeake Place Pickerington, OH 43147
4 Beds
3.5 Baths
4,090 SqFt
Key Details
Sold Price $840,000
Property Type Single Family Home
Sub Type Single Family Freestanding
Listing Status Sold
Purchase Type For Sale
Square Footage 4,090 sqft
Price per Sqft $205
Subdivision Chesapeake
MLS Listing ID 224025849
Sold Date 09/30/24
Style Split - 5 Level\+
Bedrooms 4
Full Baths 3
HOA Fees $47
HOA Y/N Yes
Originating Board Columbus and Central Ohio Regional MLS
Year Built 2022
Annual Tax Amount $8,733
Lot Size 0.380 Acres
Lot Dimensions 0.38
Property Description
WELCOME HOME to this EXQUISITE 4 bedroom 3.5 bathroom 5-level split home located in desirable Chesapeake subdivision. This home features a private office/den with double doors, formal dining room, Butler's pantry w/ wine fridge, SPACIOUS eat-in kitchen with center island, upgraded cabinetry and stainless steel appliances. Soaring two-story great room with fireplace and STUNNING ceilings. Primary suite with private bath and his/hers walk-in closets. Three additional bedrooms, loft, and two full baths. BRIGHT & AIRY finished lower level family room. Enjoy the PICTURESQUE back yard with a large patio, wooded lot and pond view. Conveniently located just minutes from shopping, restaurants, community parks, and highways. Nothing to do here but MOVE-IN! Schedule your appointment today!
Location
State OH
County Fairfield
Community Chesapeake
Area 0.38
Direction I-70 E to exit 112A merge onto OH-256 E/Baltimore-Reynoldsburg Rd/Hill Rd N. Left Blacklick Eastern Rd NW. Right onto Milnor Rd. Chesapeake is located on the left.
Rooms
Basement Full
Dining Room Yes
Interior
Interior Features Dishwasher, Gas Range, Refrigerator
Heating Forced Air
Cooling Central
Fireplaces Type One, Direct Vent
Equipment Yes
Fireplace Yes
Exterior
Exterior Feature Fenced Yard, Patio
Parking Features Attached Garage, Opener
Garage Spaces 3.0
Garage Description 3.0
Total Parking Spaces 3
Garage Yes
Building
Lot Description Cul-de-Sac, Pond, Wooded
Architectural Style Split - 5 Level\+
Others
Tax ID 03-60916-400
Acceptable Financing VA, FHA, Conventional
Listing Terms VA, FHA, Conventional
Read Less
Want to know what your home might be worth? Contact us for a FREE valuation!

Our team is ready to help you sell your home for the highest possible price ASAP






