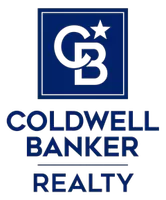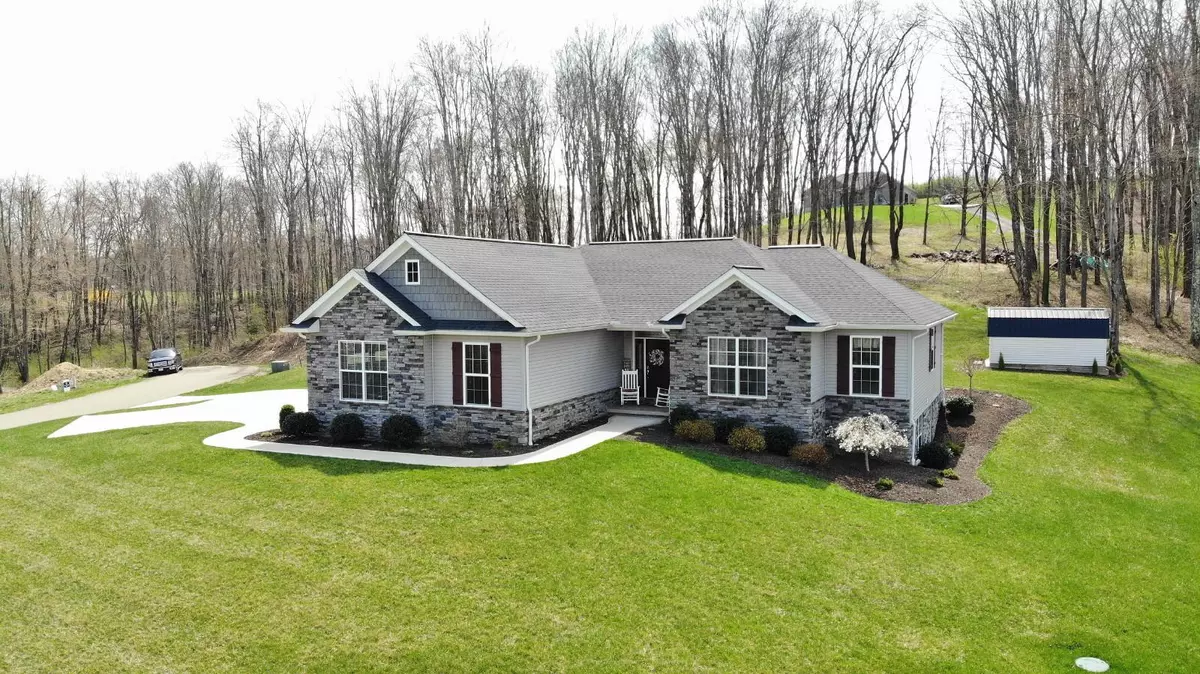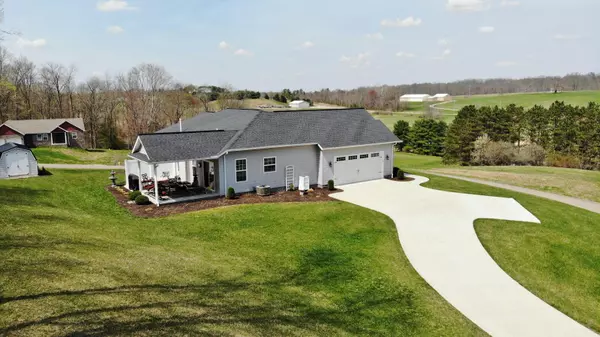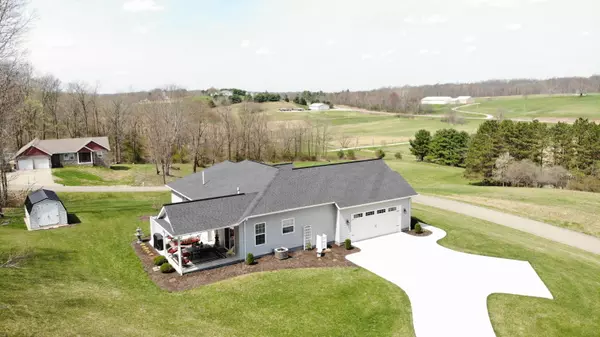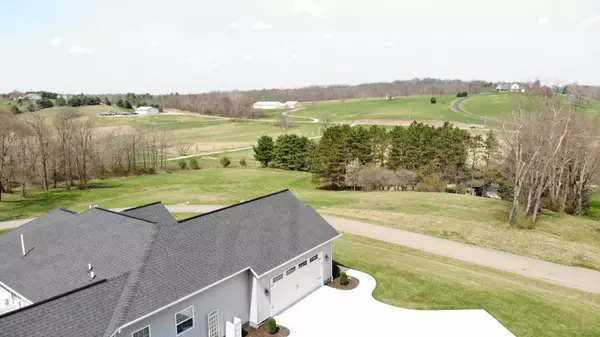$385,000
$399,900
3.7%For more information regarding the value of a property, please contact us for a free consultation.
3095 Corbin Drive Zanesville, OH 43701
3 Beds
2 Baths
1,604 SqFt
Key Details
Sold Price $385,000
Property Type Single Family Home
Sub Type Single Family Freestanding
Listing Status Sold
Purchase Type For Sale
Square Footage 1,604 sqft
Price per Sqft $240
Subdivision Corbin Heights
MLS Listing ID 221010276
Sold Date 11/07/24
Style 1 Story
Bedrooms 3
Full Baths 2
HOA Y/N No
Originating Board Columbus and Central Ohio Regional MLS
Year Built 2017
Annual Tax Amount $2,678
Lot Size 1.030 Acres
Lot Dimensions 1.03
Property Description
Custom built ranch home by Schlabach Builders (2017). Beautiful open floor plan with custom fireplace. You will love the bar area with pillars that separate the kitchen and living room. Custom Shrock cabinets, beautiful granite counters, large walk in pantry and newer black stainless appliances. The master suite offers a custom tiled shower and fixtures along with trey ceilings in the master. 1st floor laundry area. The basement offers large windows and is plumbed for another full bath. The basement could be easily finished with another bedroom and family room. Private covered patio off kitchen. Over an acre of property with a large storage shed. Sit and watch the beautiful sunrise and sunsets right from your home. The views from this home are breathtaking. Call today for your appointment
Location
State OH
County Muskingum
Community Corbin Heights
Area 1.03
Direction 146 to corbin dr.
Rooms
Basement Full
Dining Room No
Interior
Interior Features Dishwasher, Gas Range, Microwave, Refrigerator, Security System
Heating Forced Air
Cooling Central
Fireplaces Type Gas Log
Equipment Yes
Fireplace Yes
Exterior
Exterior Feature Additional Building, Patio, Waste Tr/Sys
Parking Features Attached Garage, Opener
Garage Spaces 2.0
Garage Description 2.0
Total Parking Spaces 2
Garage Yes
Building
Architectural Style 1 Story
Others
Tax ID 73-21-01-70-000
Acceptable Financing VA, USDA, FHA, Conventional
Listing Terms VA, USDA, FHA, Conventional
Read Less
Want to know what your home might be worth? Contact us for a FREE valuation!

Our team is ready to help you sell your home for the highest possible price ASAP

