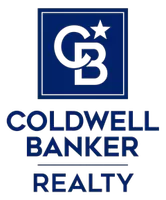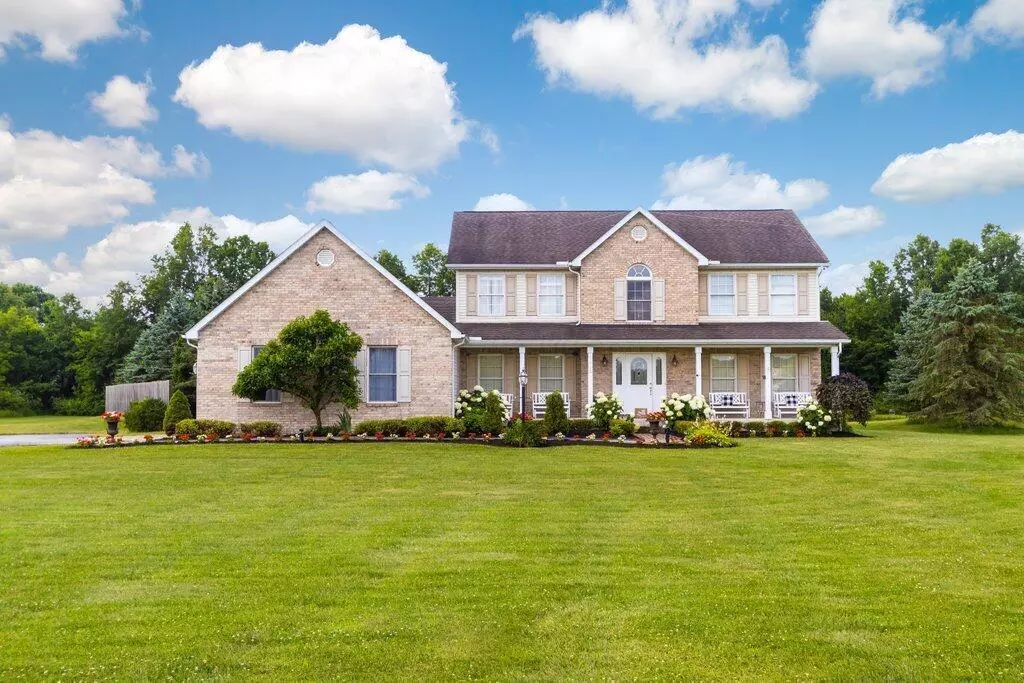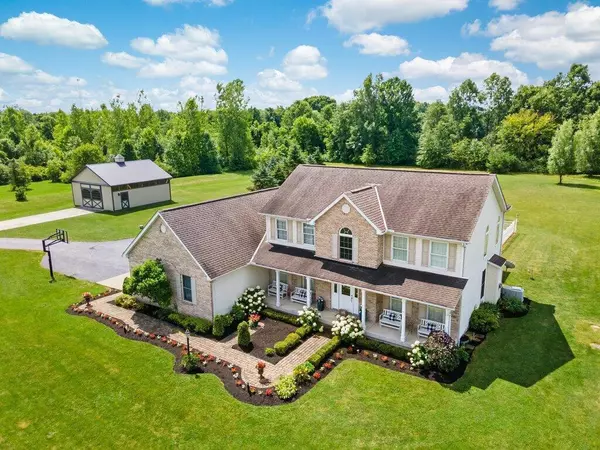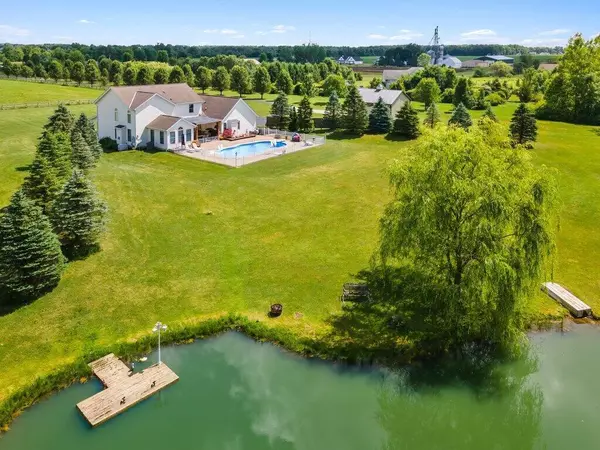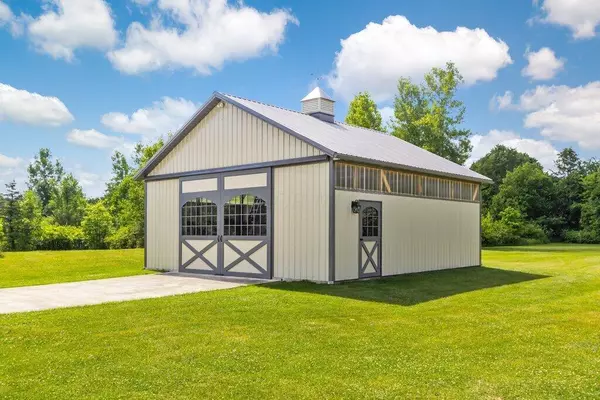$950,000
$888,900
6.9%For more information regarding the value of a property, please contact us for a free consultation.
13590 Woodtown Road Galena, OH 43021
3 Beds
2.5 Baths
3,148 SqFt
Key Details
Sold Price $950,000
Property Type Single Family Home
Sub Type Single Family Freestanding
Listing Status Sold
Purchase Type For Sale
Square Footage 3,148 sqft
Price per Sqft $301
Subdivision Rural - Harlem Twp
MLS Listing ID 224037031
Sold Date 11/27/24
Style 2 Story
Bedrooms 3
Full Baths 2
HOA Y/N No
Originating Board Columbus and Central Ohio Regional MLS
Year Built 2002
Annual Tax Amount $10,091
Lot Size 5.480 Acres
Lot Dimensions 5.48
Property Description
Experience country living at its finest in this stunning home on nearly 5.5 acres! The property backs to serene woods and a pond, and includes an outbuilding for 2 cars, an in-ground heated pool, a patio with pergola, and a welcoming front porch perfect for relaxing. Inside, the 1st-floor owner's suite boasts cathedral ceilings, a cozy fireplace, and a luxurious bath with a walk-in shower and jetted tub. The 2-story great room features a floor-to-ceiling brick fireplace, and the sunroom invites natural light. Enjoy a gourmet kitchen with granite counters, and stainless appliances. Additional highlights include a loft, first-floor office, first-floor laundry, hickory hardwood floors, a finished lower level with a bar, and a whole-house generator. Located in Big Walnut Schools!
Location
State OH
County Delaware
Community Rural - Harlem Twp
Area 5.48
Direction North on 605 (Reynoldsbur NA Rd) out of New Albany. Head west on Woodtown. Home on South side of street.
Rooms
Basement Crawl, Partial
Dining Room Yes
Interior
Interior Features Dishwasher, Gas Range, Microwave, Refrigerator
Heating Propane
Cooling Central
Fireplaces Type Two, Gas Log
Equipment Yes
Fireplace Yes
Exterior
Exterior Feature Patio, Waste Tr/Sys
Parking Features Attached Garage, Side Load
Garage Spaces 5.0
Garage Description 5.0
Pool Inground Pool
Total Parking Spaces 5
Garage Yes
Building
Lot Description Pond
Architectural Style 2 Story
Others
Tax ID 316-210-01-066-007
Acceptable Financing VA, FHA, Conventional
Listing Terms VA, FHA, Conventional
Read Less
Want to know what your home might be worth? Contact us for a FREE valuation!

Our team is ready to help you sell your home for the highest possible price ASAP

